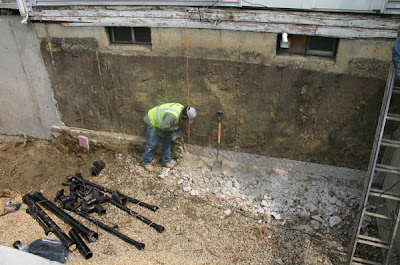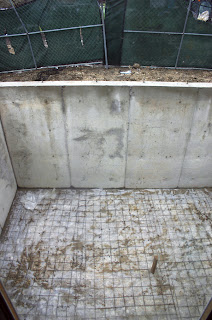We are in the middle of our fourth week of construction. The process has slowed a bit due to some ugly weather. In just over a week we went from temps in the 40's up to 85 degrees and then just the other day, an inch or so of snow. Yes, SNOW! The back yard has been turned into a big mud-pit which makes even walking back there a big ordeal, let alone working. It was dry for a few days so the men were able to finally clear away the remaining pile of dirt. It is weird to see the back yard again. Sadly we didn't realize how bad the yard would be affected and didn't budget for landscaping.


One of the things we are doing is burying all the power & phone lines that hang over our yard. They are just an eyesore and hang so low. Turns out by doing some of the work ourselves, we aren't really spending any more money to bury the lines since they would have to be moved anyway. Last week we rented a trencher which is a much more massive piece of equipment than I realized. We had to dig a 36" deep trench the whole length of our back yard (which is a good 130+ feet). We then dropped the power lines and phone lines in and buried them (according to city regulations of course). Not only do we know have a bit mud pit by our house but a huge ripped up area going smack dab through the yard. Nothing a bag of grass seed can't fix I suppose.

The next focus was on the basement floor. We are roughing in plumbing for a small bathroom (sink, toilet, & shower) as well as sump-pump. The plumber laid down all the cast iron pipes and prepped the area. Notice in the top right, our finished (and expensive) retaining wall. I must say, I've found myself becoming very interested in concrete through this process.
After smoothing out the transition from the new to the old, pouring a layer of gravel, plastic sheeting, and wire mesh, the concrete was ready to pour.
 |
| prepping the old wall for the new floor |
 |
| the big pour |
 |
| ready for action |
 |
| leveling the cement |
 |
| smoothing out the cement |
Today the electricians are here. They are going to be attaching the power line that we buried to the house. Apparently we wont have power for half the day tomorrow but that isn't so bad. At one point we thought we wouldn't have power for a few weeks! Next week, provided the weather holds up, they will start the framing part and we will really begin to see things take shape.
 |
| just some fun construction debris! |

 One of the things we are doing is burying all the power & phone lines that hang over our yard. They are just an eyesore and hang so low. Turns out by doing some of the work ourselves, we aren't really spending any more money to bury the lines since they would have to be moved anyway. Last week we rented a trencher which is a much more massive piece of equipment than I realized. We had to dig a 36" deep trench the whole length of our back yard (which is a good 130+ feet). We then dropped the power lines and phone lines in and buried them (according to city regulations of course). Not only do we know have a bit mud pit by our house but a huge ripped up area going smack dab through the yard. Nothing a bag of grass seed can't fix I suppose.
One of the things we are doing is burying all the power & phone lines that hang over our yard. They are just an eyesore and hang so low. Turns out by doing some of the work ourselves, we aren't really spending any more money to bury the lines since they would have to be moved anyway. Last week we rented a trencher which is a much more massive piece of equipment than I realized. We had to dig a 36" deep trench the whole length of our back yard (which is a good 130+ feet). We then dropped the power lines and phone lines in and buried them (according to city regulations of course). Not only do we know have a bit mud pit by our house but a huge ripped up area going smack dab through the yard. Nothing a bag of grass seed can't fix I suppose. The next focus was on the basement floor. We are roughing in plumbing for a small bathroom (sink, toilet, & shower) as well as sump-pump. The plumber laid down all the cast iron pipes and prepped the area. Notice in the top right, our finished (and expensive) retaining wall. I must say, I've found myself becoming very interested in concrete through this process.
The next focus was on the basement floor. We are roughing in plumbing for a small bathroom (sink, toilet, & shower) as well as sump-pump. The plumber laid down all the cast iron pipes and prepped the area. Notice in the top right, our finished (and expensive) retaining wall. I must say, I've found myself becoming very interested in concrete through this process. 

















