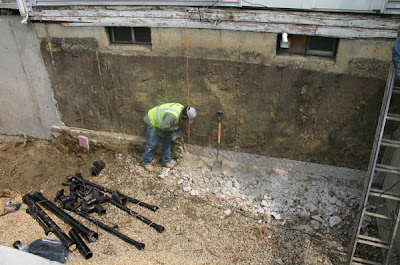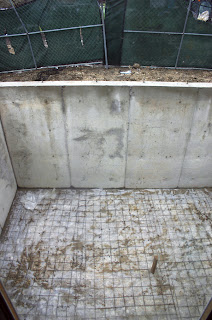My husband and I always joke about the term 'danger zone' in 80's song lyrics. Where is this 'danger zone'? How do you get there? Well I think it is in our house.
With all the walls up and the major framing done, the carpenters started the work of merging the old house with the new house. This involved tearing off the siding in the back of the old part. What we learned was that when the house was built in the early 50's, not a stitch of insulation was used. None. Nada. Zip. Under a layer of vinyl siding sat rotted wood siding, a very thin styrofoam sheet (vapor barrier perhaps) and some particle board. That is it. This explains why in the winter, the baking pans in our kitchen cabinets would freeze. There is also no wall on the side of the bathtub as well. This part of the demolition also revealed that all the windows and doors were not secured properly to headers or any sort of framing. They were basically floating freely in the plaster walls. In the kitchen there was actually one section where there was no wall so from the outside, you see the backs of the kitchen cabinets! I'd like to find the folks who built this house and explain a few basic concepts to them.
 |
| the horizontal row above the window are the backs of the kitchen cabinets. above that towards the right, you can actually see the side of the bathtub. no wall. no insulation. grrr. |
 |
| great room view facing the kitchen (before siding removal) |
 | ||
| great room view facing family remove (before siding removal) As for upstairs, let's start with the first room right off the stairs, which was my son's room. You can see old photos of his room in action here. His room will become the entrance to the master suite, a laundry room, and loft area. I love Jackson's room and so this was the hardest one to see change.
|
 |
| after |
In case you need a refresher:
Next on the tour is the master suite. The photo below is the view from the hallway to the closet. Notice the ceiling is raised a bit in the middle. It will be a tray ceiling to give it a bit more height.
 |
| view from the bathroom/closet hallway |
 |
| another view of the bedroom, facing the hallway. notice that huge window! |
From the bedroom as you walk towards the bath, these his & hers closets flank the hallway. There will be a door to the hallway but the closets will be open. From there we enter the bathroom.
 |
| toilet will go to the right of the window |
 |
| bathtub will sit under the window |
 |
| location of the shower |
 |
| vanity location. (notice that window just sitting there? it wasn't secured to anything!) |
The carpenters also put up a few walls in the bathroom (shower and toilet) and all the windows just went in so as soon as the gray sky passes I will shoot some updated photos. In the coming weeks I will start going room by room, focusing on all the fun stuff, like tile, paint etc.
Oh, we also made a new friend in the yard... a baby squirrel. He must have fallen out of a tree as he was super tiny and new.
Don't worry Mom, I didn't touch it! (I really wanted to though)







































